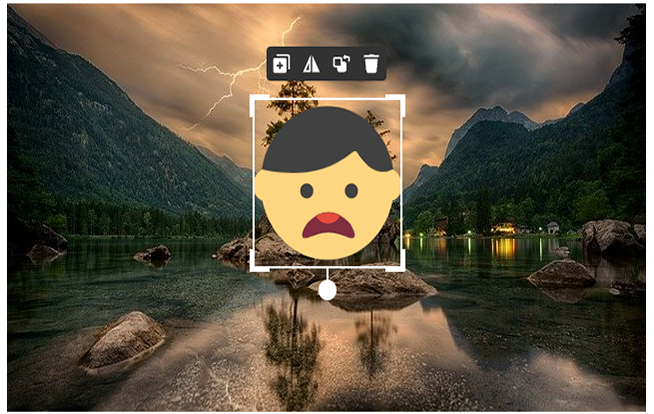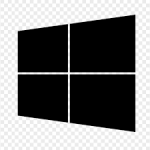| Developer: | LiveCAD |
| Operating System: | windows |
| Language: | Multiple |
| Version: | 2.1 |
| Licence / Price: | free |
| Date Added: | 2025/03/06 |
| Total Downloads: |
About.
3D Architecture by LiveCAD for Windows is a comprehensive architectural design software that enables users to create, edit, and visualize 3D models of buildings and interiors. Designed for architects, designers, and home builders, this software provides an intuitive interface and powerful tools to design floor plans, construct 3D structures, and render realistic visualizations. Whether you are planning a home renovation or designing a commercial space, 3D Architecture by LiveCAD offers a robust solution for your architectural needs.
Key Features of 3D Architecture by LiveCAD for Windows
- Advanced 3D Modeling – Create detailed and realistic architectural designs.
- Floor Plan Design – Easily sketch, edit, and customize floor layouts.
- Realistic Rendering – Generate high-quality 3D renderings for visualization.
- Object Library – Access a wide range of pre-built furniture, textures, and architectural elements.
- Measurement & Scaling Tools – Ensure precision in your architectural projects.
- User-Friendly Interface – Intuitive tools designed for both beginners and professionals.
Getting Started with 3D Architecture by LiveCAD for Windows
- Click the Download button below to start the installation.
- Open the downloaded setup file and follow the on-screen instructions.
- Launch the software and explore the available tools for 3D modeling.
- Start designing by selecting a floor plan or creating a new one from scratch.
- Add furniture, textures, and lighting effects to enhance your design.
- Render and visualize your project in 3D before finalizing your design.
What Are Your Thoughts?
Have you used 3D Architecture by LiveCAD for Windows? Share your experience in the comments below and let us know how it has helped you bring your architectural ideas to life.
Download Now!
 FileRax Best Place To Download Software
FileRax Best Place To Download Software






