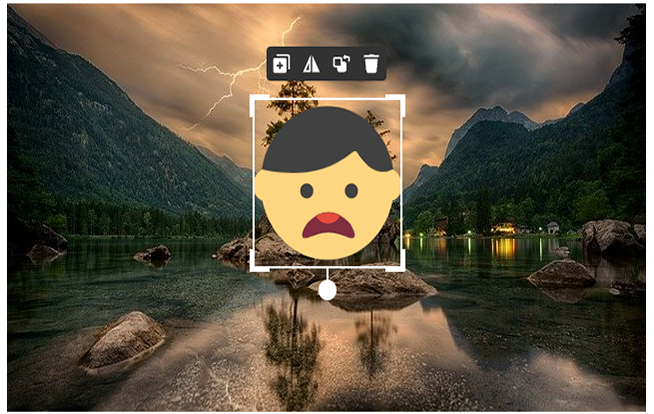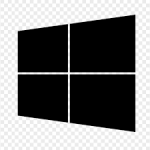| Developer: | Edraw Limited |
| Operating System: | windows |
| Language: | Multiple |
| Version: | 8 |
| Licence / Price: | free |
| FileSize: | 41.2 MB |
| Date Added: | 2024/08/05 |
| Total Downloads: |
**About.
Floor Plan Maker for Windows is a versatile and user-friendly software designed for creating detailed and accurate floor plans. Whether you’re designing a new home, planning a renovation, or simply visualizing a layout, this tool provides an easy way to draw and customize floor plans with precision. With its array of features and intuitive interface, Floor Plan Maker makes it simple to bring your design ideas to life.
**Key Features of Floor Plan Maker for Windows**
– **Drag-and-Drop Interface**: Easily add and arrange furniture, walls, doors, and other elements using a simple drag-and-drop interface.
– **Customizable Templates**: Start with pre-designed templates and modify them to suit your needs or create your own from scratch.
– **Accurate Measurements**: Use precise measurement tools to ensure your floor plans are to scale and accurately reflect real-world dimensions.
– **3D Visualization**: Switch between 2D and 3D views to get a comprehensive look at your design and make adjustments as needed.
– **Library of Objects**: Access a vast library of furniture, appliances, and fixtures to populate your floor plans.
– **Interactive Editing**: Modify and reposition elements easily with interactive editing tools.
– **Export and Share**: Save your floor plans in various formats, including PDF and image files, for easy sharing and printing.
**Getting Started with Floor Plan Maker for Windows**
1. **Download Floor Plan Maker**: Click the download button below on this page to download Floor Plan Maker for Windows.
2. **Install the Software**: Run the downloaded setup file and follow the installation instructions.
3. **Launch the Application**: Open Floor Plan Maker from your desktop or Start menu.
4. **Choose a Template**: Select a template to start with or create a new floor plan from scratch.
5. **Design Your Floor Plan**: Use the drag-and-drop tools to add walls, furniture, and other elements to your design.
6. **Customize and Edit**: Adjust dimensions, move objects, and apply changes to refine your floor plan.
7. **Preview and Save**: Switch to 3D view if needed, then save your floor plan in your desired format and share it with others.
**User Reviews**
_”Floor Plan Maker is incredibly easy to use and has all the tools I need to create detailed floor plans. The 3D view is a fantastic feature.”_ – Megan L.
_”I love the variety of templates and objects available. It makes designing a space so much easier.”_ – John T.
_”The measurement tools are precise, and the interface is very intuitive. Perfect for both professionals and DIY enthusiasts.”_ – Rachel B.
**Share Your Thoughts**
What are your thoughts on Floor Plan Maker for Windows? Leave a comment below and share your experience with other users. Your feedback helps improve the community and assists others in making informed decisions.
**Download Now!**
 FileRax Best Place To Download Software
FileRax Best Place To Download Software






